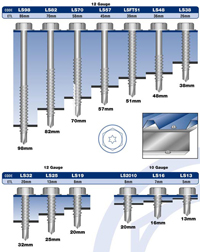 Roof
Terms Defined
Roof
Terms Defined
Roof terms defined A - B
Browse [A-B] [C-F] [G-M]
[N-S]
[T-Z]
Aggregate:
A surfacing material or ballast for a roof system. Aggregate
can be rock, stone, crushed stone or slag, water-worn gravel,
crushed lava rock or marble chips.
Algae discoloration: A type of roof discoloration
caused by algae, also called fungus growth.
Alligatoring: Alligatoring is term used
to describe the cracking of surfacing bitumen on a built-up
roof. These cracks are the result of the limited tolerance
of asphalt to thermal expansion or contraction, and produce
a pattern that resembles an alligator's hide.
Attic: The open area above the ceiling
and under the roof deck of a steep-sloped roof.
Back surfacing: Fine mineral matter applied to
the back side of shingles to keep them from sticking.
zBase flashing: That portion of the flashing attached
to or resting on the deck to direct the flow of water onto
the roof covering.
Battens: 1"x2"x4' wood strips
nailed to the roof, upon which the field tile hangs.
Bird stop: In addition to preventing birds from
nesting in the hollows of the tile, this length of formed
metal or foam elevates the first course of tile so that
it is positioned at the same angle as subsequent courses.
Blisters: Bubbles that may appear on the
surface of asphalt roofing after installation.
Built-up roof: An outer covering of a comparatively
flat roof, consisting of several layers of saturated felt.
As laid, each layer is mopped with hot tar or asphalt. The
top layer is finished with a mineral or rock covering and
a special coating.
Bundle: A package of shingles. There are 3, 4 or
5 bundles per square.
Butt edge: The lower edge of the shingle tabs.
Caulk: To fill a joint
with mastic or asphalt cement to prevent leaks.
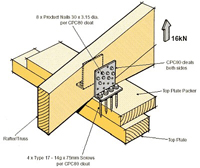 Chalk line: A line made on the roof by
snapping a taut string or cord dusted with chalk. Used for
alignment purposes.
Chalk line: A line made on the roof by
snapping a taut string or cord dusted with chalk. Used for
alignment purposes.
Class "A": The highest fire-resistance
rating for roofing as per ASTM E-108. Indicates roofing
is able to withstand severe exposure to fire originating
from sources outside the building.
Class "B": Fire-resistance rating
that indicates roofing materials are able to withstand moderate
exposure to fire originating from sources outside the building.
Class "C": Fire-resistance rating
that indicates roofing materials are able to withstand light
exposure to fire originating from sources outside the building.
Closed cut valley: A method of valley treatment
in which shingles from one side of the valley extend across
the valley while shingles from the other side are trimmed
two inches from the valley centerline. The valley flashing
is not exposed.
Coating: A layer of viscous asphalt applied to
the base material into which granules or other surfacing
is embedded.
Collar: Pre-formed flange placed over a vent pipe
to seal the roof around the vent pipe opening. The collar
is also called a vent sleeve.
Color-through: During manufacturing, the color
is mixed throughout the roofing material to become an integral
part of it. When the product is cut, the affected area shows
the same color as the surface.
Concealed nail method: Application of roll roofing
in which all nails are driven into the underlying course
of roofing and covered by a cemented, overlapping course.
Nails are not exposed to the weather.
Condensation: The change of water from
vapor to liquid when warm, moisture-laden air comes in contact
with a cold surface.
Counter flashing: That portion of the flashing
attached to a vertical surface to prevent water from migrating
behind the base flashing.
Course: A row of shingles or roll roofing
running the length of the roof.
Coverage: Amount of weather protection
provided by the roofing material. Depends on number of layers
of material between the exposed surface of the roofing and
the deck; i.e., single coverage, double coverage, etc.
Cricket: A peaked saddle construction at
the back of a chimney to prevent accumulation of snow and
ice and to deflect water around the chimney.
Cutout: The open portions of a strip shingle
between the tabs.
Deck or Decking: The structural "skin"
of a roof over which roofing in applied. Most new homes
have decking made of plywood. There are four main types
of decking commonly used on residential roofing projects:
Plywood: Plywood is strong, durable, and
light. It comes in many grades with ratings from A to D.
Use only exterior grade plywood for decking. The thickness
of plywood depends on the spacing of the rafters.
OSB: Oriented strand board (OSB) is cheaper
than plywood, but not as strong as plywood, and does not
hold nails as well as plywood. One side has a slip resistant
coating and should be placed facing up.
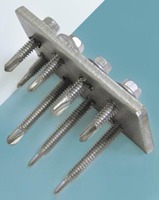 Tongue and groove 2-by-6: If a roof will be seen
from the inside (no ceiling installed), tongue and groove
is used. It is a wood decking that provides great insulation
without additional rigid roof insulation in moderate climates.
Also, the boards can be painted or stained on the inside
to match the interior.
Tongue and groove 2-by-6: If a roof will be seen
from the inside (no ceiling installed), tongue and groove
is used. It is a wood decking that provides great insulation
without additional rigid roof insulation in moderate climates.
Also, the boards can be painted or stained on the inside
to match the interior.
Step sheathing: Step sheathing is used alone or
in combinations with solid sheathing for installation of
tiles or shakes. Step sheathing allows air circulations
under the tiles by using 1-by-6 or 2-by-6 boards that are
evenly spaced so that air can move under the tiles or shakes.
Dormer: A framed window unit that projects
through the sloping plane of a roof.
Double coverage: Application of asphalt roofing
such that the lapped portion is at least two inches wider
than the exposed portion, resulting in two layers of roofing
material over the deck.
Downspout: A pipe for draining water from
roof gutters. A downspout is also called a leader.
Drip edge: A non-corrosive, non-staining
material used along the eaves and rakes to allow water run-off
to drip clear of underlying construction.
Dutch lap method: Application of giant individual
shingles with the long dimension parallel to the eaves.
Shingles are applied to overlap adjacent shingles in each
course as well as the course below.
Eaves: The horizontal, lower edge of a
sloped roof.
Eaves flashing: Additional layer of roofing
material applied at the eaves to help prevent damage from
water back-up.
Edging strips: Boards nailed along eaves and rakes
after cutting back existing wood shingles to provide secure
edges for re-roofing with asphalt shingles.
Edge venting: The installation of a vent material
along the roof edge (e.g., Starter Vent) as part of a ventilation
system. Edge vent material should be used in conjunction
with other venting material (e.g., ridge vent) as it not
intended for use by itself.
Exposed nail method: Application of roll roofing
in which all nails are driven into the cemented, overlapping
course of roofing. Nails are exposed to the weather.
Exposure: Portion of the shingle exposed to the
weather. Exposure is measured from the butt of one shingle
to the butt of the next.
Fascia: Horizontal trim at the eaves that covers
the rafter ends.
Feathering strips: Tapered wood filler strips placed
along the butts of old wood shingles to create a level surface
when re-roofing over existing wood shingle roofs. Feathering
strips are also called horse feathers.
Felt: A flexible sheet that is saturated
with asphalt and used as an underlayment, sometimes called
"tar paper"
Fiber-cement: A roofing material that has cellulose
(wood fiber) mixed into it. Cellulose absorbs water and
can add greatly to the roof's weight, while reducing its
longevity.
Fiberglass mat: An asphalt roofing base
material manufactured from glass fibers.
Flashing: Pieces of metal or roll roofing
used to prevent seepage of water into a building around
any intersection or projection in a roof such as vent pipes,
chimneys, adjoining walls, dormers and valleys. Galvanized
metal flashing should be minimum 26-gauge. There are 4 main
types of flashing used in residential roofing systems:
Valley
flashing: This flashing is used in open valleys of
the roof. Most often leaks are found in the valley
flashings due to flashing that is nailed to tightly
to the decking or shingles that are not trimmed far
enough off the flashing.
· Plumbing vent flashing: Plumbing vent flashing
prevents rainwater from running into holes cut for
pipes in the roof. This flashing is sold according
to the size of the vent pipe and the roof angle. Roofing
material is installed over the flashing.
· Lead flashing: When working with tile roofs,
lead flashing is used. In the case of a plumbing vent
flashing, the lead flashing is actually molded to
the shape of the tile's surface. Then the top of the
lead flashing is covered by the next tile to prevent
water from seeping under the flashing.
· Step flashing: When a chimney or dormer wall
intercepts the slope of the roof, step flashing is
used. Step flashing is usually a metal piece that
is bent in the middle, so that one end lays on the
roof, and the other against the vertical wall of the
dormer or chimney.
· Flashing is one of the most important elements
of the roof because it seals the seams and joints
of the roof--the locations where leaks are most likely
to occur. Often, flashing is not maintained well,
or installed correctly in the first place. Check for
the following signs that your flashing needs maintenance
or repair:
Rusting of metal flashing
Excess leaves and debris in valleys or seams of the
roof (can lead to rusting and corroding of the metal)
Prolonged exposure to the elements such as moisture,
UV rays, climate changes--especially when asphalt
compounds or caulking material is used. Look for cracks,
loss of elasticity and delamination.
In many cases the flashing can be cleaned and then
repaired, relaminated or repainted (even in the case
of rust). In other cases, the flashing may need to
be replaced. |
Flashing cement: An asphalt-based cement used to
bond roofing materials. Flashing cement is also known as
mastic.
Free-tab shingles: Shingles that do not
contain factory-applied strips or spots of self-sealing
adhesive.
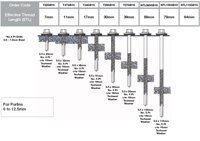 Gable:
The upper portion of a sidewall that comes to a triangular
point at the ridge of a sloping roof
Gable:
The upper portion of a sidewall that comes to a triangular
point at the ridge of a sloping roof
Gable
roof: A type of roof containing sloping planes
of the same pitch on each side of the ridge. A gable roof
typically contains a gable at each end.
Gambrel
roof: A type of roof containing two sloping planes
of different pitch on each side of the ridge. The lower
plane has a steeper slope than the upper. A gambrel roof
usually contains a gable at each end, just like a standard
gable roof.
Granules:
Ceramic-coated colored crushed rock that is applied
to the exposed surface of asphalt roofing products.
Gutter:
The trough that channels water from the eaves to
the downspouts.
HEX
shingles: Shingles that have the appearance of
a hexagon after installation.
Hip:
The inclined external angle formed by the intersection of
two sloping roof planes. The hip runs from the ridge to
the eaves.
Hip
roof: A type of roof containing sloping planes
of the same pitch on each of four sides. A hip roof contains
no gables.
Hip
shingles: Shingles used to cover the inclined external
angle formed by the intersection of two sloping roof planes.
Ice
dam: Ice dams occur when snow melts near the ridgelines
of warm roofs (roofs without adequate ventilation). As the
water runs down the roof to the overhang, it cools and freezes.
If the snow continues this melt and freeze process, an ice
dam can form that can seep under the shingles, through the
decking and into the house. This, of course, can cause serious
roof leaks--even in freezing temperatures. The best prevention
to ice dams is a well-ventilated (cool) roof. Additional
protection for your roof can be applied with an impermeable
ice and water membrane. The membrane is installed on top
of the decking, under the roofing material. Temporary prevention
of ice dams can also be done through the use of electric
cables along the eaves of the roof (where the dams usually
form). However, new ice dams can form above the cables and
still cause extensive damage. Another emergency solution
to ice dams is to fill a sock or nylon with calcium chloride.
Lay the stocking vertically across the ice dam. The calcium
chloride will melt the ice and release the water so that
it can drain outside, and not inside your roof.
Intake
Ventilation: The part of a ventilation system used
to draw fresh air in. Usually vents installed in the soffit
or along the eaves of a building.
Interlocking
shingles: Individual shingles that mechanically
fasten to each other to provide wind resistance.
Joists:
Any of the small timbers or metal beams ranged parallel
from wall to wall in a structure to support a floor or ceiling.
Laminated
shingles: Strip shingles containing more than one
layer of tabs to create extra thickness. Laminated shingles
are also called three-dimensional shingles.
Lap:
To cover the surface of one shingle or roll with another.
Lap
cement: An asphalt-based cement used to adhere
overlapping plies of roll roofing.
Lean-to
roof: A roof with one slope only that is built
against a higher wall.
Life-cycle
cost: The total lifetime cost of a roof. Calculated
by adding maintenance costs to the installed price, then
deducting the added value the roof provides when the home
is resold.
Low
slope application: Method of installing asphalt
shingles on roof slopes between two and four inches per
foot.
Mansard
roof: A type of roof containing two sloping planes
of different pitch on each of four sides. The lower plane
has a much steeper pitch than the upper, often approaching
vertical. Contains no gables.
Mastic:
An asphalt-based cement used to bond roofing materials.
Also known as flashing cement.
Metal
drip edge: A narrow strip of non-corrodible metal
used at the rake and eave to facilitate water runoff.
Mineral-surfaced
roofing: Asphalt shingles and roll roofing that
are covered with granules.
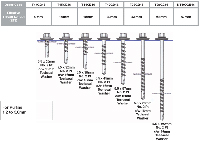 Nesting:
A method of re-roofing with new asphalt shingles over old
shingles in which the top edge of the new shingle is butted
against the bottom edge of the existing shingle tab.
Nesting:
A method of re-roofing with new asphalt shingles over old
shingles in which the top edge of the new shingle is butted
against the bottom edge of the existing shingle tab.
New
construction: Installing a roof system on new construction.
No-cutout
shingles: Shingles consisting of a single, solid
tab with no cutouts.
Non-prorated
warranty: A warranty which provides full replacement
costs for the item(s) covered during the full term of the
warranty. In contrast, a prorated warranty merely reimburses
a percentage of replacement costs, depending on the age
of the roof.
Non-veneer
panel: Any wood based panel that does not contain
veneer and carries an APA span rating, such as wafer board
or oriented strand board.
Normal
slope application: Method of installing asphalt
shingles on roof slopes between 4 inches and 21 inches per
foot.
Open
valley: Method of valley construction in which
shingles on both sides of the valley are trimmed along a
chalk line snapped on each side of the valley. Shingles
do not extend across the valley. Valley flashing is exposed.
Organic
felt: An asphalt roofing base material manufactured
from cellulose fibers.
Organic
shingle: An asphalt shingle reinforced with organic
material manufactured from cellulose fibers.
Overhang:
That portion of the roof structure that extends beyond the
exterior walls of a building.
Pallets:
Wooden platforms used for storing and shipping bundles of
shingles.
Parapet:
A low protective wall that extends above the roofline
or balcony for support.
Pitch:
Also known as "slope", pitch is the measure of
how "steep" a roof is. For example, if a roof
is "4 in 12", the roof rises 4 inches for every
horizontal run of 12 inches. The pitch of the roof is a
big factor in determining the kinds of materials that can
be used and the longevity of the roof. Usually, a steeper
roof (higher pitch) will last longer due to its better drainage
capabilities.
Plastic
cement: A compound used to seal flashings and in
some cases to seal down shingles as well as for other small
waterproofing jobs. Where plastic cement is required for
sealing down shingles, use a dab about the size of a half
dollar unless otherwise specified.
Ply:
The number of layers of roofing: i.e. one-ply, two-ply.
Racking:
Roofing application method in which shingle courses are
applied vertically up the roof rather than across and up.
Not a recommended procedure.
Rafter:
The supporting framing member immediately beneath the deck,
sloping from the ridge to the wall plate.
Rake:
The inclined edge of a sloped roof over a wall
from the eave to the ridge.
Random-tab
shingles: Shingles on which tabs vary in size and
exposure.
Release
tape: A plastic or paper strip that is applied
to the back of self-sealing shingles. This strip prevents
the shingles from sticking together in the bundles, and
need not be removed for application.
Re-cover
(overlay): The installation of a new roof system
over an existing system without removing an existing system.
Re-roofing:
Installing a new roof system on a building that is not new.
Ridge:
The uppermost, horizontal external angle formed by the intersection
of two sloping roof planes.
Ridge
shingles: Shingles used to cover the horizontal
external angle formed by the intersection of two sloping
roof planes.
Rise:
The vertical distance from the eaves line to the ridge.
Roll
roofing: Asphalt roofing products manufactured
in roll form.
Roofing
tape: An asphalt-saturated tape used with asphalt
cements for flashing and patching asphalt roofing.
Run:
The horizontal distance from the eaves to a point directly
under the ridge. One half the span.
Saturant:
Asphalt used to impregnate an organic felt base
material.
Self-sealing
shingles: Shingles containing factory-applied strips
or spots a thermal sealing tab cement to firmly cement the
shingles together automatically after they have been applied
properly and exposed to warm sun temperatures. In warm seasons,
the seal will be complete in a matter of days. In colder
seasons, sealing time depends on the temperature and amount
of direct sunlight hitting the shingles. Hand sealing with
plastic cement should be done to ensure sealing in winter.
Self-sealing
strip or spot: Factory-applied adhesive that bonds
shingle courses together when exposed to the heat of the
sun after application. Also known as self-sealing cement.
Selvage:
That portion of roll roofing overlapped by the succeeding
course to obtain double coverage.
Shading:
Slight differences in shingle color that may occur as a
result of normal manufacturing operations.
Sheathing:
Exterior grade boards used as a roof deck material. "Step
sheathing" is used alone or in combinations with solid
sheathing for installation of tiles or shakes. Step sheathing
allows air circulations under the tiles by using 1-by-6
or 2-by-6 boards that are evenly spaced so that air can
move under the tiles or shakes.
Shed
roof: A roof containing only one sloping plane.
Has no hips, ridges, valleys or gables.
Single
coverage: Asphalt roofing that provides one layer
of roofing material over the deck.
Slope:
The degree of roof incline expressed as the ratio
of the rise, in inches, to the run, in feet.
Smooth-surfaced
roofing: Roll roofing that is covered with ground
talc or mica instead of granules (coated).
Soffit:
The finished underside of the eaves.
Soil
stack: A vent pipe that penetrates the roof.
Span:
The horizontal distance from eaves to eaves.
Specialty
eaves flashing membrane: A self-adhering, waterproofing
shingle underlayment designed to protect against water infiltration
due to ice dams or wind-driven rain.
Square:
A unit of roof measure covering 100 square feet.
Square-tab
shingles: Shingles on which tabs are all the same
size and exposure.
Starter
strip: Asphalt roofing applied at the eaves that
provides protection by filling in the spaces under the cutouts
and joints of the first course of shingles.
Steep
slope application: Method of installing asphalt
shingles on roof slopes greater than 21 inches per foot.
Step
flashing: Flashing application method used where
a vertical surface meets a sloping roof plane.
Strip
shingles: Asphalt shingles that are approximately
three times as long as they are wide.
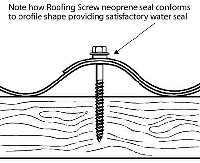 Tab:
The exposed portion of strip shingles defined by cutouts.
Tab:
The exposed portion of strip shingles defined by cutouts.
Tar
paper: See "Felt" Tear off: Removing
an existing roof system.
Telegraphing:
A shingle distortion that may arise when a new roof is applied
over an uneven surface.
Three-dimensional
shingles: See laminated shingles.
Three-tab
shingle: The most popular type of asphalt shingle
usually 12" x 36" in size with three tabs.
Top
lap: That portion of the roofing covered by the
succeeding course after installation.
UL:
Underwriters Laboratories, Inc.
UL
label: Label displayed on packaging to indicate
the level of fire and/or wind resistance of asphalt roofing.
Underlayment:
A layer of asphalt saturated (sometimes referred to as tar
paper) which is laid down on a bare deck before shingles
are installed to provide additional protection for the deck.
Valley:
The internal angle formed by the intersection of two sloping
roof planes to provide water runoff.
Vent:
Any outlet for air that protrudes through the roof deck
such as a pipe or stack. Any device installed on the roof,
gable or soffit for the purpose of ventilating the underside
of the roof deck
Vent
sleeve: See collar. Woven
Valley:
Method of valley construction in which shingles from both
sides of the valley extend across the valley and are woven
together by overlapping alternate courses as they are applied.
The valley flashing is not exposed.